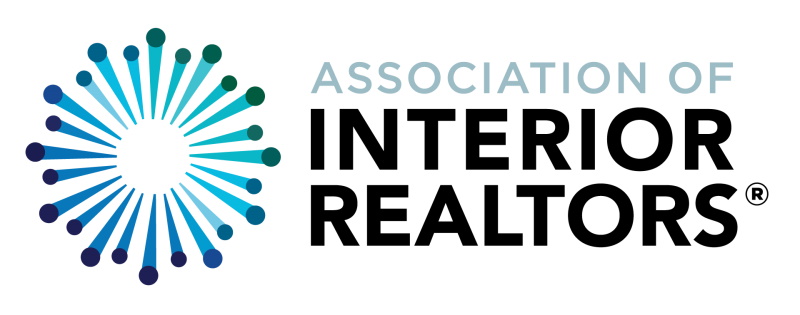The requested listing does not exist, or is currently unavailable
There are more than 20 listings at this location.
Click this dialog to zoom in and show all of these listings
loading...
2293
listings found
loading listings..
finding your location..
MLS® Disclaimer
NOTE: VREB MLS® property information is provided under copyright© by the Victoria Real Estate Board.
VIREB IDX Reciprocity listings are displayed inaccordance with VIREB's broker reciprocity Agreement and are copyright © the Vancouver Island Real Estate Board.
AIR property information is provided under copyright by the Association of Interior REALTORS®.
The information is from sources deemed reliable, but should not be relied upon without independent verification.
The website must only be used by consumers for the purpose of locating and purchasing real estate.
The trademarks MLS®, Multiple Listing Service® and the associated logos are owned by The Canadian Real Estate Association (CREA) and identify the quality of services provided by real estate professionals who are members of CREA (Click to close)
VIREB IDX Reciprocity listings are displayed inaccordance with VIREB's broker reciprocity Agreement and are copyright © the Vancouver Island Real Estate Board.
AIR property information is provided under copyright by the Association of Interior REALTORS®.
The information is from sources deemed reliable, but should not be relied upon without independent verification.
The website must only be used by consumers for the purpose of locating and purchasing real estate.
The trademarks MLS®, Multiple Listing Service® and the associated logos are owned by The Canadian Real Estate Association (CREA) and identify the quality of services provided by real estate professionals who are members of CREA (Click to close)
-
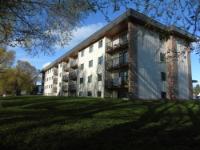 205-606 18th Avenue N
$249,900
640
Sqft
NSG Property Services
205-606 18th Avenue N
$249,900
640
Sqft
NSG Property Services
-
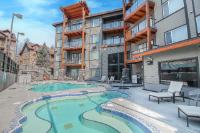 208-400 Stemwinder Drive
$324,900
2 Bed 2 Bath
846
Sqft
Real Broker B.C. Ltd
208-400 Stemwinder Drive
$324,900
2 Bed 2 Bath
846
Sqft
Real Broker B.C. Ltd
-
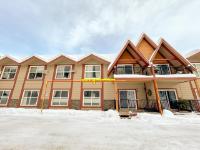 122/124-1051 Gerry Sorensen Way
$349,900
2 Bed 2 Bath
982
Sqft
Royal LePage East Kootenay Realty
122/124-1051 Gerry Sorensen Way
$349,900
2 Bed 2 Bath
982
Sqft
Royal LePage East Kootenay Realty
-
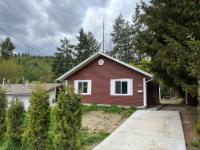 756 10th Avenue
$539,900
3 Bed 1 Bath
1,014
Sqft
Fair Realty
756 10th Avenue
$539,900
3 Bed 1 Bath
1,014
Sqft
Fair Realty
-
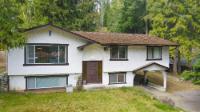 2897 Highway 3a
$549,000
3 Bed 3 Bath
2,005
Sqft
Bennett Family Real Estate
2897 Highway 3a
$549,000
3 Bed 3 Bath
2,005
Sqft
Bennett Family Real Estate
-
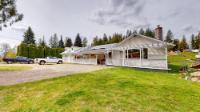 5145 Elsie Holmes Road
$649,900
3 Bed 2 Bath
1,951
Sqft
Royal LePage East Kootenay Realty
5145 Elsie Holmes Road
$649,900
3 Bed 2 Bath
1,951
Sqft
Royal LePage East Kootenay Realty
-
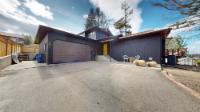 1800 Mt Connell Crescent
$819,000
4 Bed 3 Bath
2,929
Sqft
Royal LePage East Kootenay Realty
1800 Mt Connell Crescent
$819,000
4 Bed 3 Bath
2,929
Sqft
Royal LePage East Kootenay Realty
-
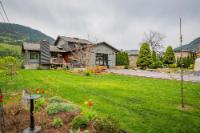 338 15th Avenue
$879,900
6 Bed 4 Bath
3,523
Sqft
Century 21 Executives Realty Ltd.
338 15th Avenue
$879,900
6 Bed 4 Bath
3,523
Sqft
Century 21 Executives Realty Ltd.
-
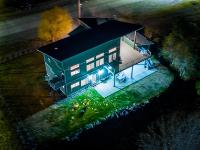 510 5th Avenue
$969,900
4 Bed 5 Bath
3,052
Sqft
RE/MAX Blue Sky Realty
510 5th Avenue
$969,900
4 Bed 5 Bath
3,052
Sqft
RE/MAX Blue Sky Realty
-
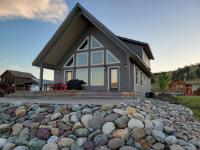 1614 Koocanusa Lake Drive
$975,000
4 Bed 2 Bath
1,722
Sqft
Royal LePage East Kootenay Realty
1614 Koocanusa Lake Drive
$975,000
4 Bed 2 Bath
1,722
Sqft
Royal LePage East Kootenay Realty
-
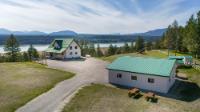 779 Sundown Lane
$1,239,000
3 Bed 4 Bath
3,211
Sqft
CENTURY 21 Mountain Lifestyles Inc.
779 Sundown Lane
$1,239,000
3 Bed 4 Bath
3,211
Sqft
CENTURY 21 Mountain Lifestyles Inc.
-
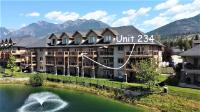 234 A-200 Bighorn Boulevard
$59,900
2 Bed 2 Bath
1,270
Sqft
MaxWell Rockies Realty
234 A-200 Bighorn Boulevard
$59,900
2 Bed 2 Bath
1,270
Sqft
MaxWell Rockies Realty
-
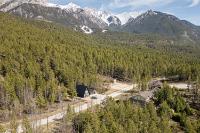 Lot 22 Mountain View Drive
$139,900
0.3
Acres
Royal LePage Rockies West
Lot 22 Mountain View Drive
$139,900
0.3
Acres
Royal LePage Rockies West
-
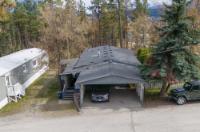 41-700 Patterson Street N
$289,000
3 Bed 2 Bath
1,295
Sqft
Royal LePage East Kootenay Realty
41-700 Patterson Street N
$289,000
3 Bed 2 Bath
1,295
Sqft
Royal LePage East Kootenay Realty
-
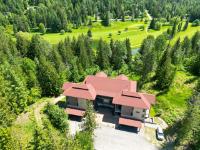 222-16310 Woolgar Road
$295,000
2 Bed 2 Bath
922
Sqft
eXp Realty
222-16310 Woolgar Road
$295,000
2 Bed 2 Bath
922
Sqft
eXp Realty
-
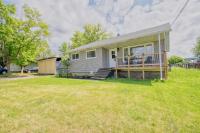 2221 2nd Street S
$429,900
2 Bed 2 Bath
1,538
Sqft
RE/MAX Blue Sky Realty
2221 2nd Street S
$429,900
2 Bed 2 Bath
1,538
Sqft
RE/MAX Blue Sky Realty
-
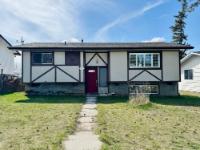 1009 18th Avenue S
$475,000
1,525
Sqft
Royal LePage East Kootenay Realty
1009 18th Avenue S
$475,000
1,525
Sqft
Royal LePage East Kootenay Realty
-
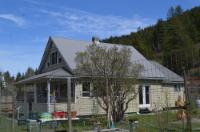 268 Church Avenue
$479,000
2 Bed 2 Bath
1,529
Sqft
Grand Forks Realty Ltd
268 Church Avenue
$479,000
2 Bed 2 Bath
1,529
Sqft
Grand Forks Realty Ltd
-
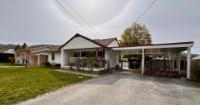 745 10th Avenue
$565,000
4 Bed 2 Bath
1,950
Sqft
Century 21 Kootenay Homes (2018) Ltd
745 10th Avenue
$565,000
4 Bed 2 Bath
1,950
Sqft
Century 21 Kootenay Homes (2018) Ltd
-
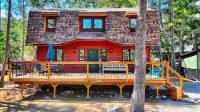 4332 Teal Road
$619,000
3 Bed 2 Bath
2,244
Sqft
RE/MAX Invermere
4332 Teal Road
$619,000
3 Bed 2 Bath
2,244
Sqft
RE/MAX Invermere
