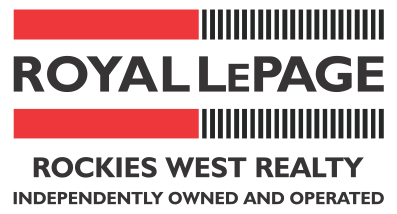The requested listing does not exist, or is currently unavailable
There are more than 20 listings at this location.
Click this dialog to zoom in and show all of these listings
loading...
533
listings found
loading listings..
finding your location..
MLS® Disclaimer
NOTE: VREB MLS® property information is provided under copyright© by the Victoria Real Estate Board.
VIREB IDX Reciprocity listings are displayed inaccordance with VIREB's broker reciprocity Agreement and are copyright © the Vancouver Island Real Estate Board.
AIR property information is provided under copyright by the Association of Interior REALTORS®.
The information is from sources deemed reliable, but should not be relied upon without independent verification.
The website must only be used by consumers for the purpose of locating and purchasing real estate.
The trademarks MLS®, Multiple Listing Service® and the associated logos are owned by The Canadian Real Estate Association (CREA) and identify the quality of services provided by real estate professionals who are members of CREA (Click to close)
VIREB IDX Reciprocity listings are displayed inaccordance with VIREB's broker reciprocity Agreement and are copyright © the Vancouver Island Real Estate Board.
AIR property information is provided under copyright by the Association of Interior REALTORS®.
The information is from sources deemed reliable, but should not be relied upon without independent verification.
The website must only be used by consumers for the purpose of locating and purchasing real estate.
The trademarks MLS®, Multiple Listing Service® and the associated logos are owned by The Canadian Real Estate Association (CREA) and identify the quality of services provided by real estate professionals who are members of CREA (Click to close)
-
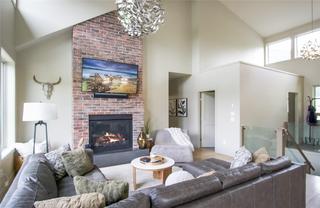 1037 Swansea Road
$1,495,000
5 Bed 4 Bath
3,213
Sqft
Layna Lester
1037 Swansea Road
$1,495,000
5 Bed 4 Bath
3,213
Sqft
Layna Lester
-
 4-1938 Foxwood Trail
$589,000
3 Bed 2 Bath
1,799
Sqft
Kodi-Lee Logan
4-1938 Foxwood Trail
$589,000
3 Bed 2 Bath
1,799
Sqft
Kodi-Lee Logan
-
 302-4884 Stanley Street
$224,500
1 Bed 1 Bath
730
Sqft
Brenda Braund-Read
302-4884 Stanley Street
$224,500
1 Bed 1 Bath
730
Sqft
Brenda Braund-Read
-
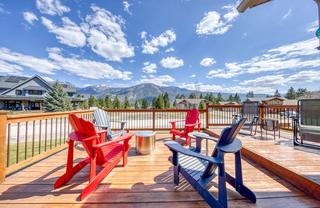 4453 Cedar Bay
$1,089,000
4 Bed 3 Bath
3,812
Sqft
Jeremy Johnson
4453 Cedar Bay
$1,089,000
4 Bed 3 Bath
3,812
Sqft
Jeremy Johnson
-
 161-4904 Ridge Road
$549,000
2 Bed 4 Bath
1,939
Sqft
Jeremy Johnson
161-4904 Ridge Road
$549,000
2 Bed 4 Bath
1,939
Sqft
Jeremy Johnson
-
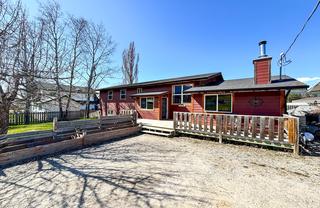 5729 Columbia Road
$615,000
4 Bed 3 Bath
2,863
Sqft
Kodi-Lee Logan
5729 Columbia Road
$615,000
4 Bed 3 Bath
2,863
Sqft
Kodi-Lee Logan
-
 7488 Pine Cone Lane
$669,000
5 Bed 3 Bath
2,303
Sqft
Brenda Braund-Read
7488 Pine Cone Lane
$669,000
5 Bed 3 Bath
2,303
Sqft
Brenda Braund-Read
-
 5938 Columbia Lake Road
$1,374,000
4 Bed 3 Bath
3,898
Sqft
Kodi-Lee Logan
5938 Columbia Lake Road
$1,374,000
4 Bed 3 Bath
3,898
Sqft
Kodi-Lee Logan
-
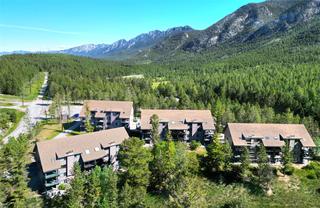 9-8040 Radium Golf Course Road
$379,000
2 Bed 2 Bath
1,351
Sqft
Brenda Braund-Read
9-8040 Radium Golf Course Road
$379,000
2 Bed 2 Bath
1,351
Sqft
Brenda Braund-Read
-
 210-4884 Stanley Street
$290,000
2 Bed 2 Bath
1,202
Sqft
Brenda Braund-Read
210-4884 Stanley Street
$290,000
2 Bed 2 Bath
1,202
Sqft
Brenda Braund-Read
-
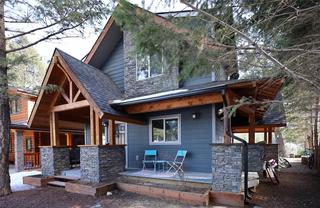 43-4868 Riverview Drive
$499,900
1 Bed 2 Bath
1,714
Sqft
Brenda Braund-Read
43-4868 Riverview Drive
$499,900
1 Bed 2 Bath
1,714
Sqft
Brenda Braund-Read
-
 8256 Hobbitt Frontage Road
$499,000
2 Bed 1 Bath
1,562
Sqft
Kodi-Lee Logan
8256 Hobbitt Frontage Road
$499,000
2 Bed 1 Bath
1,562
Sqft
Kodi-Lee Logan
-
 153-2000 Indian Beach Road
$650,000
1 Bed 2 Bath
1,554
Sqft
Kodi-Lee Logan
153-2000 Indian Beach Road
$650,000
1 Bed 2 Bath
1,554
Sqft
Kodi-Lee Logan
-
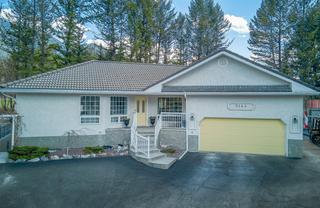 5144 Riverview Crescent
$769,900
6 Bed 6 Bath
3,951
Sqft
Joe Webber
5144 Riverview Crescent
$769,900
6 Bed 6 Bath
3,951
Sqft
Joe Webber
-
 1107-7495 Columbia Avenue
$349,900
2 Bed 2 Bath
921
Sqft
Brenda Braund-Read
1107-7495 Columbia Avenue
$349,900
2 Bed 2 Bath
921
Sqft
Brenda Braund-Read
-
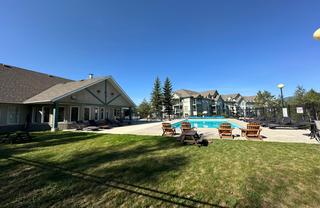 210-4767 Forsters Landing Road
$319,900
2 Bed 2 Bath
1,036
Sqft
John Hagell
210-4767 Forsters Landing Road
$319,900
2 Bed 2 Bath
1,036
Sqft
John Hagell
-
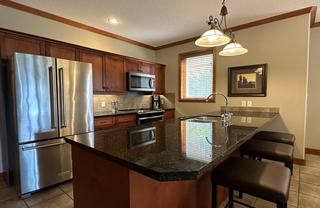 211d-200 Bighorn Boulevard
$82,500
3 Bed 3 Bath
1,663
Sqft
John Hagell
211d-200 Bighorn Boulevard
$82,500
3 Bed 3 Bath
1,663
Sqft
John Hagell
-
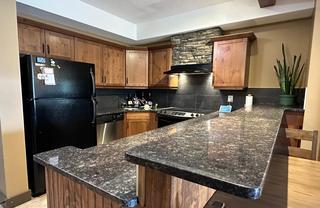 2203-7495 Columbia Avenue
$324,900
2 Bed 2 Bath
817
Sqft
John Hagell
2203-7495 Columbia Avenue
$324,900
2 Bed 2 Bath
817
Sqft
John Hagell
-
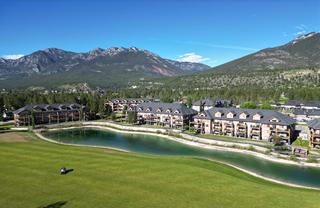 822a-800 Bighorn Boulevard
$25,990
1 Bed 1 Bath
858
Sqft
Brenda Braund-Read
822a-800 Bighorn Boulevard
$25,990
1 Bed 1 Bath
858
Sqft
Brenda Braund-Read
-
 234c-200 Bighorn Boulevard
$59,000
2 Bed 2 Bath
1,271
Sqft
John Hagell
234c-200 Bighorn Boulevard
$59,000
2 Bed 2 Bath
1,271
Sqft
John Hagell
