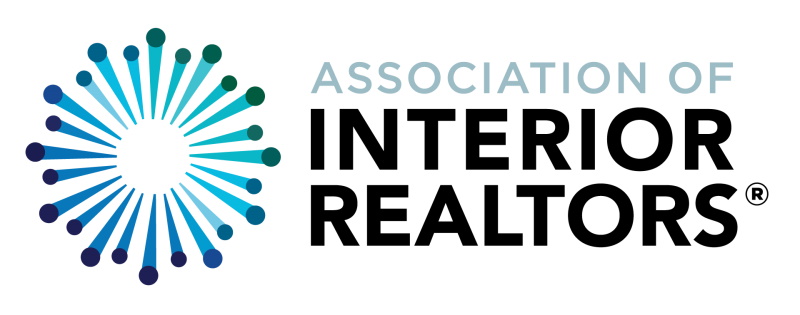The requested listing does not exist, or is currently unavailable
There are more than 20 listings at this location.
Click this dialog to zoom in and show all of these listings
loading...
2239
listings found
loading listings..
finding your location..
MLS® Disclaimer
NOTE: VREB MLS® property information is provided under copyright© by the Victoria Real Estate Board.
VIREB IDX Reciprocity listings are displayed inaccordance with VIREB's broker reciprocity Agreement and are copyright © the Vancouver Island Real Estate Board.
AIR property information is provided under copyright by the Association of Interior REALTORS®.
The information is from sources deemed reliable, but should not be relied upon without independent verification.
The website must only be used by consumers for the purpose of locating and purchasing real estate.
The trademarks MLS®, Multiple Listing Service® and the associated logos are owned by The Canadian Real Estate Association (CREA) and identify the quality of services provided by real estate professionals who are members of CREA (Click to close)
VIREB IDX Reciprocity listings are displayed inaccordance with VIREB's broker reciprocity Agreement and are copyright © the Vancouver Island Real Estate Board.
AIR property information is provided under copyright by the Association of Interior REALTORS®.
The information is from sources deemed reliable, but should not be relied upon without independent verification.
The website must only be used by consumers for the purpose of locating and purchasing real estate.
The trademarks MLS®, Multiple Listing Service® and the associated logos are owned by The Canadian Real Estate Association (CREA) and identify the quality of services provided by real estate professionals who are members of CREA (Click to close)
-
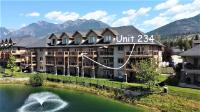 234 A-200 Bighorn Boulevard
$59,900
2 Bed 2 Bath
1,270
Sqft
MaxWell Rockies Realty
234 A-200 Bighorn Boulevard
$59,900
2 Bed 2 Bath
1,270
Sqft
MaxWell Rockies Realty
-
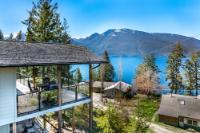 14533 Smith Road
$755,000
4 Bed 3 Bath
2,003
Sqft
Malyk Realty
14533 Smith Road
$755,000
4 Bed 3 Bath
2,003
Sqft
Malyk Realty
-
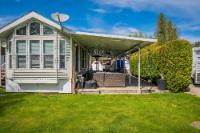 77-1835 Bakery Frontage Road
$249,900
1 Bed 1 Bath
480
Sqft
RE/MAX All Pro Realty
77-1835 Bakery Frontage Road
$249,900
1 Bed 1 Bath
480
Sqft
RE/MAX All Pro Realty
-
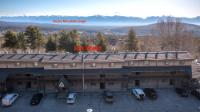 833-880 Northstar Drive
$369,000
2 Bed 2 Bath
927
Sqft
Royal LePage East Kootenay Realty
833-880 Northstar Drive
$369,000
2 Bed 2 Bath
927
Sqft
Royal LePage East Kootenay Realty
-
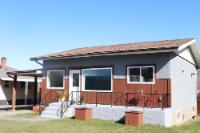 512 5th Street S
$585,000
3 Bed 2 Bath
1,856
Sqft
2 Percent Realty Kootenay Inc.
512 5th Street S
$585,000
3 Bed 2 Bath
1,856
Sqft
2 Percent Realty Kootenay Inc.
-
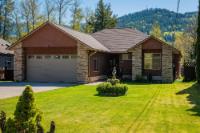 1510 HIGHWAY 3B
$759,000
4 Bed 3 Bath
2,947
Sqft
RE/MAX All Pro Realty
1510 HIGHWAY 3B
$759,000
4 Bed 3 Bath
2,947
Sqft
RE/MAX All Pro Realty
-
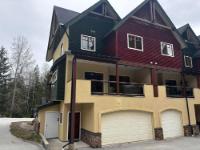 E-1001 Mountain View Road
$825,000
4 Bed 4 Bath
1,813
Sqft
Mountain Town Properties
E-1001 Mountain View Road
$825,000
4 Bed 4 Bath
1,813
Sqft
Mountain Town Properties
-
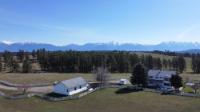 9840 Airport Access Road
$899,900
2 Bed 2 Bath
2,220
Sqft
Royal LePage East Kootenay Realty
9840 Airport Access Road
$899,900
2 Bed 2 Bath
2,220
Sqft
Royal LePage East Kootenay Realty
-
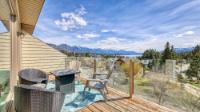 804 15th Street
$925,000
3 Bed 3 Bath
2,720
Sqft
RE/MAX Invermere
804 15th Street
$925,000
3 Bed 3 Bath
2,720
Sqft
RE/MAX Invermere
-
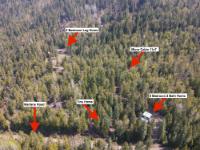 8907 Martens Road
$959,000
2 Bed 1 Bath
900
Sqft
Coldwell Banker Rosling Real Estate (NELSON)
8907 Martens Road
$959,000
2 Bed 1 Bath
900
Sqft
Coldwell Banker Rosling Real Estate (NELSON)
-
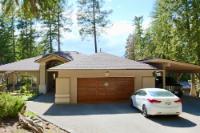 1111 Foxtree Road
$1,095,000
3 Bed 3 Bath
2,331
Sqft
2 Percent Realty Kootenay Inc.
1111 Foxtree Road
$1,095,000
3 Bed 3 Bath
2,331
Sqft
2 Percent Realty Kootenay Inc.
-
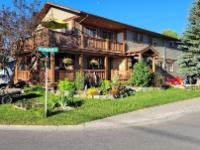 32 Mt Trinity Avenue
$1,475,000
8 Bed 5 Bath
4,436
Sqft
RE/MAX Elk Valley Realty
32 Mt Trinity Avenue
$1,475,000
8 Bed 5 Bath
4,436
Sqft
RE/MAX Elk Valley Realty
-
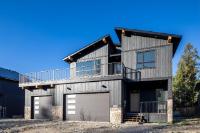 1538 Cedar Street
$1,675,000
6 Bed 5 Bath
3,367
Sqft
eXp Realty
1538 Cedar Street
$1,675,000
6 Bed 5 Bath
3,367
Sqft
eXp Realty
-
 Dl 7690 Whatshan Forest Service Road
$129,000
1.0
Acres
Royal LePage Selkirk Realty
Dl 7690 Whatshan Forest Service Road
$129,000
1.0
Acres
Royal LePage Selkirk Realty
-
 Lot C Victoria Avenue
$183,000
1.4
Acres
Fair Realty
Lot C Victoria Avenue
$183,000
1.4
Acres
Fair Realty
-
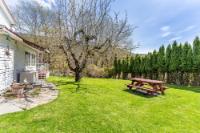 5469 Cory Road
$413,000
1 Bed 2 Bath
1,537
Sqft
Malyk Realty
5469 Cory Road
$413,000
1 Bed 2 Bath
1,537
Sqft
Malyk Realty
-
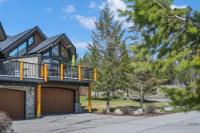 1-835 Lakeview Drive
$789,000
4 Bed 3 Bath
2,164
Sqft
RE/MAX Invermere
1-835 Lakeview Drive
$789,000
4 Bed 3 Bath
2,164
Sqft
RE/MAX Invermere
-
 4815 Lakehill Rd
$1,199,000
3 Bed 3 Bath
2,923
Sqft
RE/MAX Invermere
4815 Lakehill Rd
$1,199,000
3 Bed 3 Bath
2,923
Sqft
RE/MAX Invermere
-
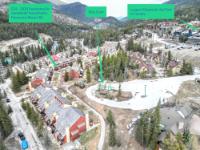 529-2030 Panorama Drive
$274,900
1 Bed 1 Bath
670
Sqft
Fair Realty
529-2030 Panorama Drive
$274,900
1 Bed 1 Bath
670
Sqft
Fair Realty
-
 1-1691 Highway 3a
$349,900
1 Bed 1 Bath
Bennett Family Real Estate
1-1691 Highway 3a
$349,900
1 Bed 1 Bath
Bennett Family Real Estate
