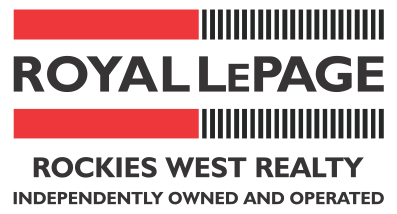The requested listing does not exist, or is currently unavailable
There are more than 20 listings at this location.
Click this dialog to zoom in and show all of these listings
loading...
452
listings found
loading listings..
finding your location..
MLS® Disclaimer
NOTE: VREB MLS® property information is provided under copyright© by the Victoria Real Estate Board.
VIREB IDX Reciprocity listings are displayed inaccordance with VIREB's broker reciprocity Agreement and are copyright © the Vancouver Island Real Estate Board.
AIR property information is provided under copyright by the Association of Interior REALTORS®.
The information is from sources deemed reliable, but should not be relied upon without independent verification.
The website must only be used by consumers for the purpose of locating and purchasing real estate.
The trademarks MLS®, Multiple Listing Service® and the associated logos are owned by The Canadian Real Estate Association (CREA) and identify the quality of services provided by real estate professionals who are members of CREA (Click to close)
VIREB IDX Reciprocity listings are displayed inaccordance with VIREB's broker reciprocity Agreement and are copyright © the Vancouver Island Real Estate Board.
AIR property information is provided under copyright by the Association of Interior REALTORS®.
The information is from sources deemed reliable, but should not be relied upon without independent verification.
The website must only be used by consumers for the purpose of locating and purchasing real estate.
The trademarks MLS®, Multiple Listing Service® and the associated logos are owned by The Canadian Real Estate Association (CREA) and identify the quality of services provided by real estate professionals who are members of CREA (Click to close)
-
 Lot 13 Whitetail Lake Road
$599,000
5.4
Acres
Barry Benson
Lot 13 Whitetail Lake Road
$599,000
5.4
Acres
Barry Benson
-
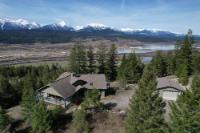 2360/2380 Highway 95
$2,495,000
4 Bed 3 Bath
3,186
Sqft
Brenda Braund-Read
2360/2380 Highway 95
$2,495,000
4 Bed 3 Bath
3,186
Sqft
Brenda Braund-Read
-
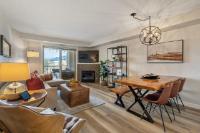 1213-205 Third Avenue
$459,000
2 Bed 2 Bath
1,013
Sqft
Kodi-Lee Logan
1213-205 Third Avenue
$459,000
2 Bed 2 Bath
1,013
Sqft
Kodi-Lee Logan
-
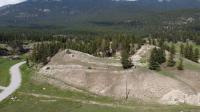 Lot 1 Kootenay Rd No 3 Road
$329,500
3.6
Acres
Dk (Deborah-Kim) Rice *PREC
Lot 1 Kootenay Rd No 3 Road
$329,500
3.6
Acres
Dk (Deborah-Kim) Rice *PREC
-
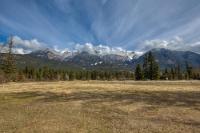 Lot 110 Riverside Drive
$131,900
0.2
Acres
Jeremy Johnson
Lot 110 Riverside Drive
$131,900
0.2
Acres
Jeremy Johnson
-
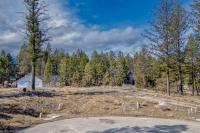 Lot 41 Pedley Heights Drive
$129,900
0.2
Acres
Jeremy Johnson
Lot 41 Pedley Heights Drive
$129,900
0.2
Acres
Jeremy Johnson
-
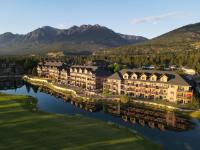 425 C-400 Bighorn Boulevard
$38,500
1 Bed 1 Bath
829
Sqft
Brenda Braund-Read
425 C-400 Bighorn Boulevard
$38,500
1 Bed 1 Bath
829
Sqft
Brenda Braund-Read
-
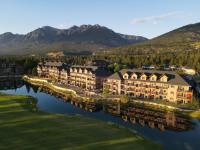 425 B-400 Bighorn Boulevard
$38,500
1 Bed 1 Bath
829
Sqft
Brenda Braund-Read
425 B-400 Bighorn Boulevard
$38,500
1 Bed 1 Bath
829
Sqft
Brenda Braund-Read
-
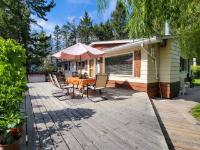 5041 Hewitt Road
$899,900
4 Bed 2 Bath
2,304
Sqft
John Hagell
5041 Hewitt Road
$899,900
4 Bed 2 Bath
2,304
Sqft
John Hagell
-
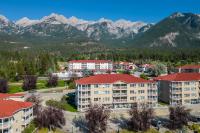 4008b-5052 Riverview Road
$189,900
1 Bed 1 Bath
601
Sqft
Jeremy Johnson
4008b-5052 Riverview Road
$189,900
1 Bed 1 Bath
601
Sqft
Jeremy Johnson
-
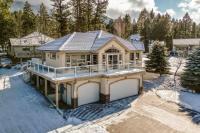 5144 Riverview Road
$849,900
4 Bed 3 Bath
2,645
Sqft
Jeremy Johnson
5144 Riverview Road
$849,900
4 Bed 3 Bath
2,645
Sqft
Jeremy Johnson
-
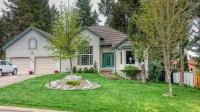 5152 Riverview Crescent
$879,900
4 Bed 4 Bath
4,292
Sqft
Jeremy Johnson
5152 Riverview Crescent
$879,900
4 Bed 4 Bath
4,292
Sqft
Jeremy Johnson
-
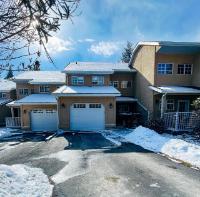 10-7595 Pioneer Avenue
$469,000
3 Bed 2 Bath
1,582
Sqft
Kodi-Lee Logan
10-7595 Pioneer Avenue
$469,000
3 Bed 2 Bath
1,582
Sqft
Kodi-Lee Logan
-
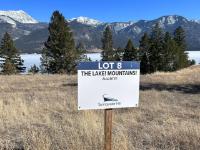 Lot 8 Columbia Lake Road
$410,000
0.5
Acres
Tracy Carson
Lot 8 Columbia Lake Road
$410,000
0.5
Acres
Tracy Carson
-
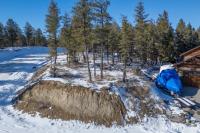 Lot 11 Copper Point Way
$129,900
0.2
Acres
Jeremy Johnson
Lot 11 Copper Point Way
$129,900
0.2
Acres
Jeremy Johnson
-
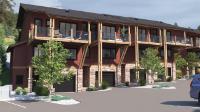 Sl22-5150 Fairway Drive
$775,000
3 Bed 3 Bath
1,815
Sqft
Dk (Deborah-Kim) Rice *PREC
Sl22-5150 Fairway Drive
$775,000
3 Bed 3 Bath
1,815
Sqft
Dk (Deborah-Kim) Rice *PREC
-
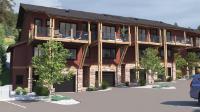 Sl21-5150 Fairway Drive
$775,000
3 Bed 3 Bath
1,815
Sqft
Dk (Deborah-Kim) Rice *PREC
Sl21-5150 Fairway Drive
$775,000
3 Bed 3 Bath
1,815
Sqft
Dk (Deborah-Kim) Rice *PREC
-
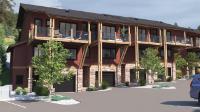 Sl25-5150 Fairway Drive
$775,000
3 Bed 3 Bath
1,815
Sqft
Dk (Deborah-Kim) Rice *PREC
Sl25-5150 Fairway Drive
$775,000
3 Bed 3 Bath
1,815
Sqft
Dk (Deborah-Kim) Rice *PREC
-
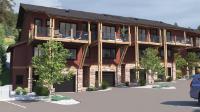 Sl26-5150 Fairway Drive
$775,000
3 Bed 3 Bath
1,815
Sqft
Dk (Deborah-Kim) Rice *PREC
Sl26-5150 Fairway Drive
$775,000
3 Bed 3 Bath
1,815
Sqft
Dk (Deborah-Kim) Rice *PREC
-
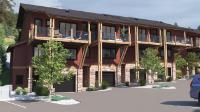 Sl24-5150 Fairway Drive
$825,000
3 Bed 3 Bath
1,912
Sqft
Dk (Deborah-Kim) Rice *PREC
Sl24-5150 Fairway Drive
$825,000
3 Bed 3 Bath
1,912
Sqft
Dk (Deborah-Kim) Rice *PREC
